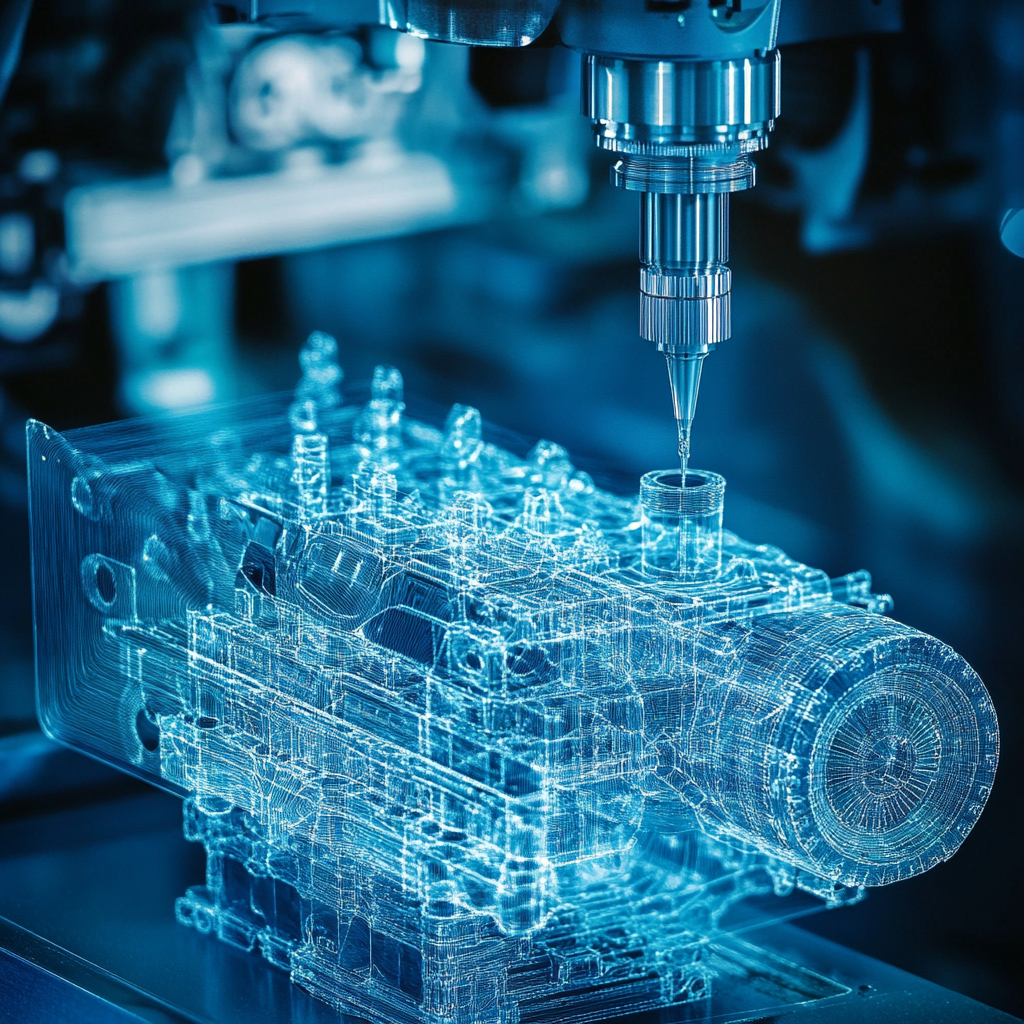How an As-Built Drawing Service Helps Building Owners

How an As-Built Drawing Service Helps Building Owners
As-built drawings are a necessary component of building data. They are architectural drawings that show the precise construction of the building as well as the location of equipment and utilities. As-built drawings reflect all changes to the original plans. Sometimes these changes are made in the field during original construction, or, in older buildings, they are changes made during the renovation.
In new construction, the as-built drawings are prepared by the contractor. They show, in red ink, on-site changes to the original construction documents. In essence, they are the amended “as-designed” drawings that have been revised to show the project as the contractor built and constructed it. The revisions from contractor markups and field inspection notes are transferred to the final as-built set of CAD drawings. The final as-built CAD drawings include modifications during construction, field requested changes, shop drawing modifications, and contractor designs.
But what if you have a commercial building that undergoes regular renovations due to tenant changes? How do you keep your “as-built drawings current? That’s where an as-built service company can be of use.
What Do As-Built Drawing Services Do?
As-built services use laser measuring devices to accurately measure the building. Those measurements are incorporated into software that can produce accurate CAD drawings and BIM models. These drawings and models provide clear and accurate information regarding existing building conditions. Professional as-built services are careful to adhere to the specific architectural and engineering standards as required by the building owner.
As-built drawing services are often called upon during remodeling projects or for changes in leased space, historic preservation, emergency planning, asset management and even for legal documentation of properties. They can provide floor plans, building drawings or models, surveys, BOMA calculations, evacuation plans, elevation surveys and a host of other as-built services, depending upon the building owner’s needs.
Do You Need Field Mark-ups Turned into As-Built Drawings?
If you have red-lined paper drawings a professional as-built service can scan them and convert them to CAD plans and/or BIM models that have all of the red-lined changes incorporated accurately and efficiently into the final project as-built drawings.

Do You Need Help With Space Planning for Tenants?
Prospective tenants need to know how their personnel, furniture, and equipment will fit into new space before committing to a lease, but existing site conditions don’t always highlight the true potential of the space. This can make it difficult for you to sell the lease. This is another area where a professional as-built drawing service can help. Usually, all you need to do is to send us your space drawings or CAD files and a list of the prospective tenant’s furnishings and personnel. The as-built drawing service can create a virtual model that will let your tenant see exactly how space can be used, helping you to get the lease signed.
Do You Need BOMA Area Analysis?
Third-party area analysis is an important part of due diligence when preparing premises for lease or sale. Using an as-built drawing service for expert consultation and area calculation, relying on BOMA standards is a must. Generally, you will provide construction documents, feasibility studies and as-built floor plans and the BOMA experts will analyze and polyline your existing CAD files to ensure that usable and rentable areas are properly calculated.
Do You Need Your Building Laser Measured?
CAD / CAM Services is one firm that can perform all of the above requirements by using laser measuring devices and specialized software to CAD draft your building, providing an as-built CAD drawing or BIM model in whatever software format you require. With the use of high-accuracy Faro Focus laser scanners, they develop as-built floor plans, ceiling plans, elevations, and 3D BIM models.
Recent Posts


5 Common CAD Mistakes and How to Avoid Them
We came up with 5 common issues that we see, and our expert advice when it comes to avoiding these issues.

Techniques to Save Money on Manufacturing Your 3D CAD Model
Our team of outsourced CAD experts wants to talk about ways that your engineering team can save money on manufacturing with each 3D CAD model in 2024.

Shortcuts to Save Time on CAD Conversions
a quick tip to save money on each of your CAD conversions
