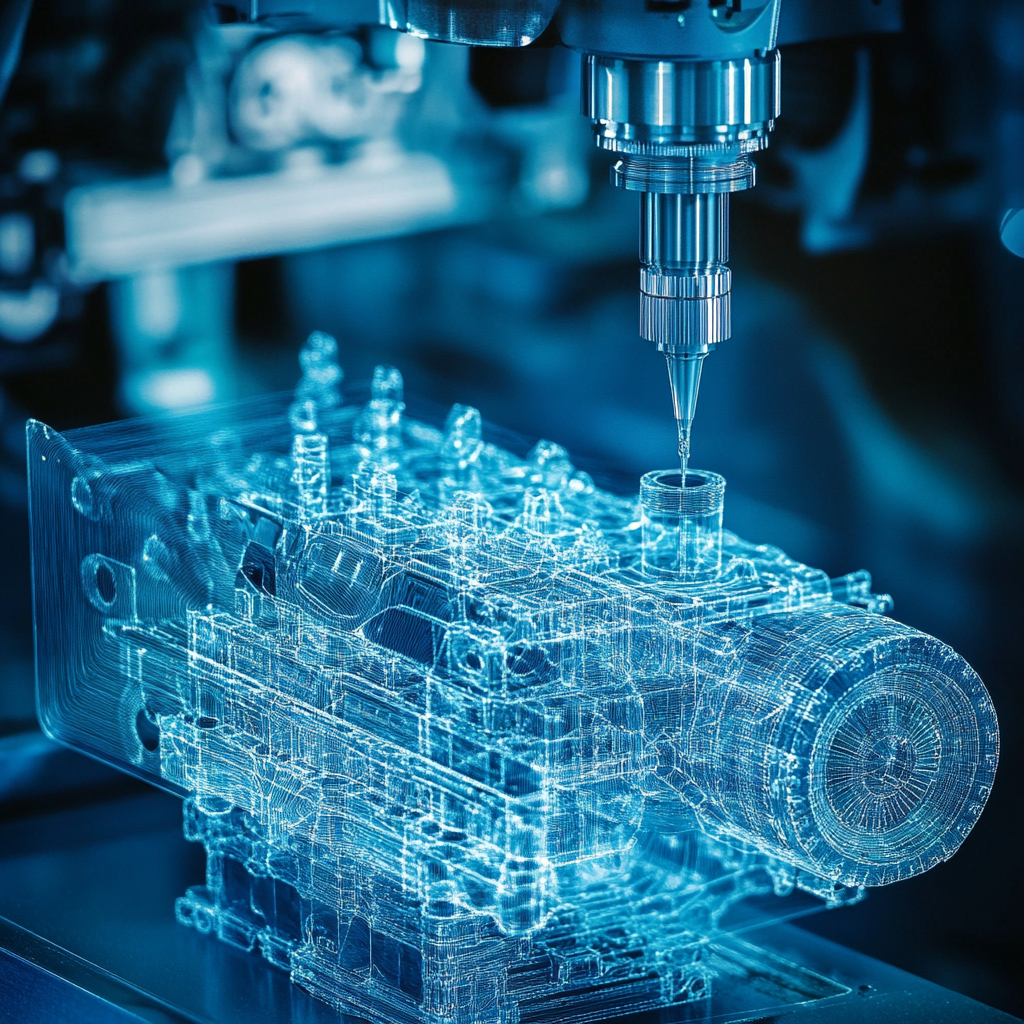How to Convert Paper Drawings to Revit
What is Revit and how is it used?
Revit® is a Building Information Modeling (BIM) software product by AutoDesk. This application includes features that enable it to be used for architectural design, MEP and structural engineering, and construction. Revit users design, plan and track the various stages in a building’s lifecycle from concept to construction and later demolition.
But what happens if the building was designed and built in the pre-Revit days and you would like to be able to use Revit’s BIM capabilities to plan and track remodeling projects, tenant build-outs, building maintenance, and other activities within the building’s lifespan? You may have the building’s plans in CAD files, or even in paper drawings. Can you still make use of Revit’s BIM efficiencies? The answer is a resounding YES!
Getting Started with Revit
If you have paper drawings, the first step is to scan the paper drawings and turn them into digital files. This is not difficult to do, but it can be time-consuming and it does require experienced scanning technicians and the right scanning equipment to do a good job. These are two very good reasons why you should consider outsourcing your Paper-to-Revit conversion project.
Of course, not all outsourcing companies are equal. It’s always best to do a little homework and get competitive bids from at least 3 companies. Here’s what you should know to make an intelligent decision:
- The Paper-to-Revit process should start with a high-quality scan. So, you should ask what type of scanners the outsource company uses, how many they have and what qualifications their technical scanning personnel possess.
- Remember, image quality is everything. The old adage of garbage in, garbage out holds true when you’re converting construction and as-built drawings to digital files. If two lines are muddied up and appear as a single line in a scan, that’ll give you an inaccurate digital file, which will make the conversion to Revit more difficult.
- The scanners should be able to provide the best-scanned raster image possible, and then that image should be rectified to make sure it is aligned properly, scaled correctly, and that it measures correctly on all axes points.
Raster to CAD
Scanning a drawing creates a raster image, which is made up of bits of data. This scanned raster image needs to be converted to a CAD vector format, normally dwg, in order to be imported into Revit. There are several different methods to convert drawings into CAD — heads-up digitizing, commercial R to V software, custom wrote CAD conversion scripts, and software, or some combination of all three. An experienced CAD conversion outsources company will be able to determine the method that provides the best end result in CAD conversion for your type of drawings. Generally speaking, one process does not fit all, so if the conversion outsourcing company you’re interviewing tells you they always follow the same procedure, consider looking elsewhere.
Also, make sure that the conversion company you choose is equally comfortable and knowledgeable about Revit. Remember that you’re going one step beyond a regular CAD conversion when you go from Paper-to-Revit, and it’s that end product BIM model that needs to be perfect.

Find out what kind of BIM quality control they have in place. Work should be checked by someone other than the person who did it. It’s a good idea if the 3D drafting staff rotates jobs periodically to keep the drafters and checkers fresh. Make sure that the outsourcing company you choose offer a guarantee. If you get incorrect Revit files back and have to pay to have them re-done, it’s not a job well done.
Finally, is there a real person that you can talk to about your paper to Revit conversion project? You may have questions after you get the files back, and the conversion company’s Revit expert should be your go-to person for additional help with your files.
Recent Posts


5 Common CAD Mistakes and How to Avoid Them
We came up with 5 common issues that we see, and our expert advice when it comes to avoiding these issues.

Techniques to Save Money on Manufacturing Your 3D CAD Model
Our team of outsourced CAD experts wants to talk about ways that your engineering team can save money on manufacturing with each 3D CAD model in 2024.

Shortcuts to Save Time on CAD Conversions
a quick tip to save money on each of your CAD conversions
