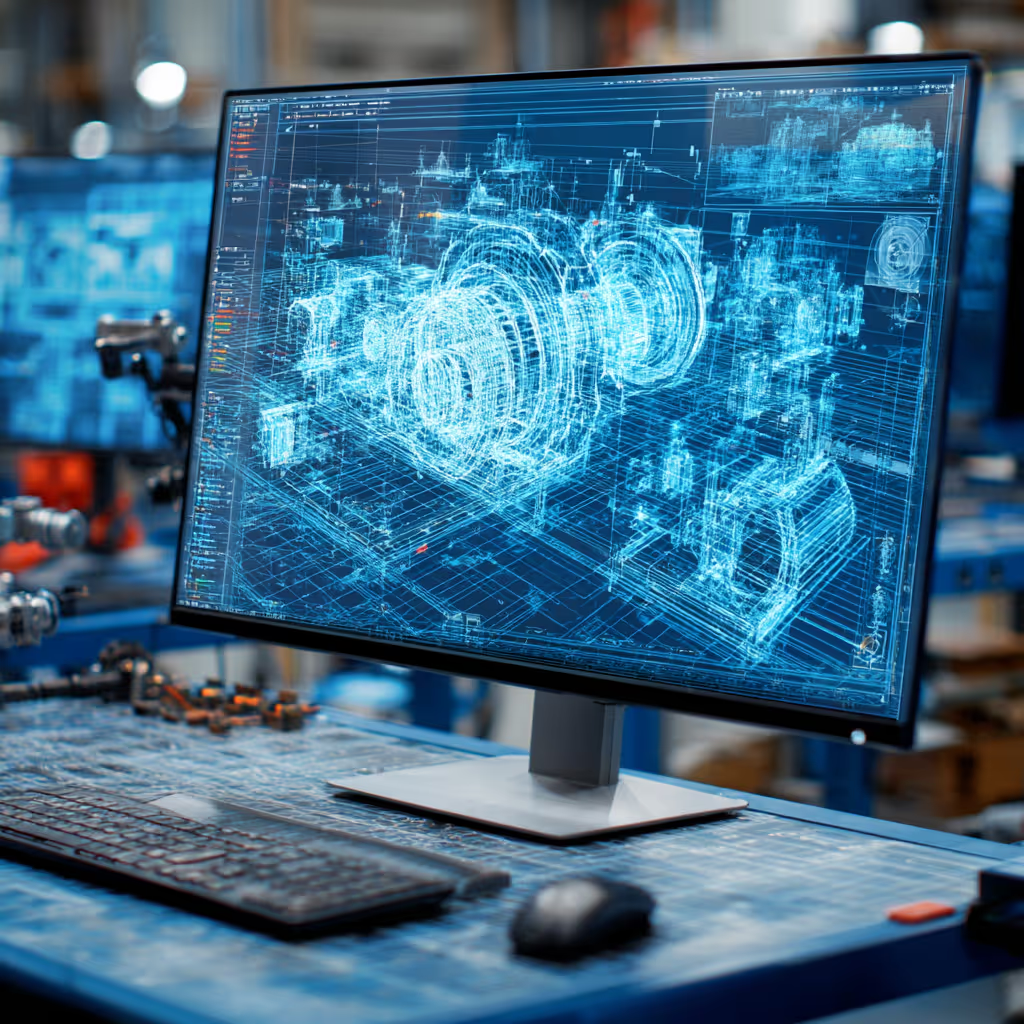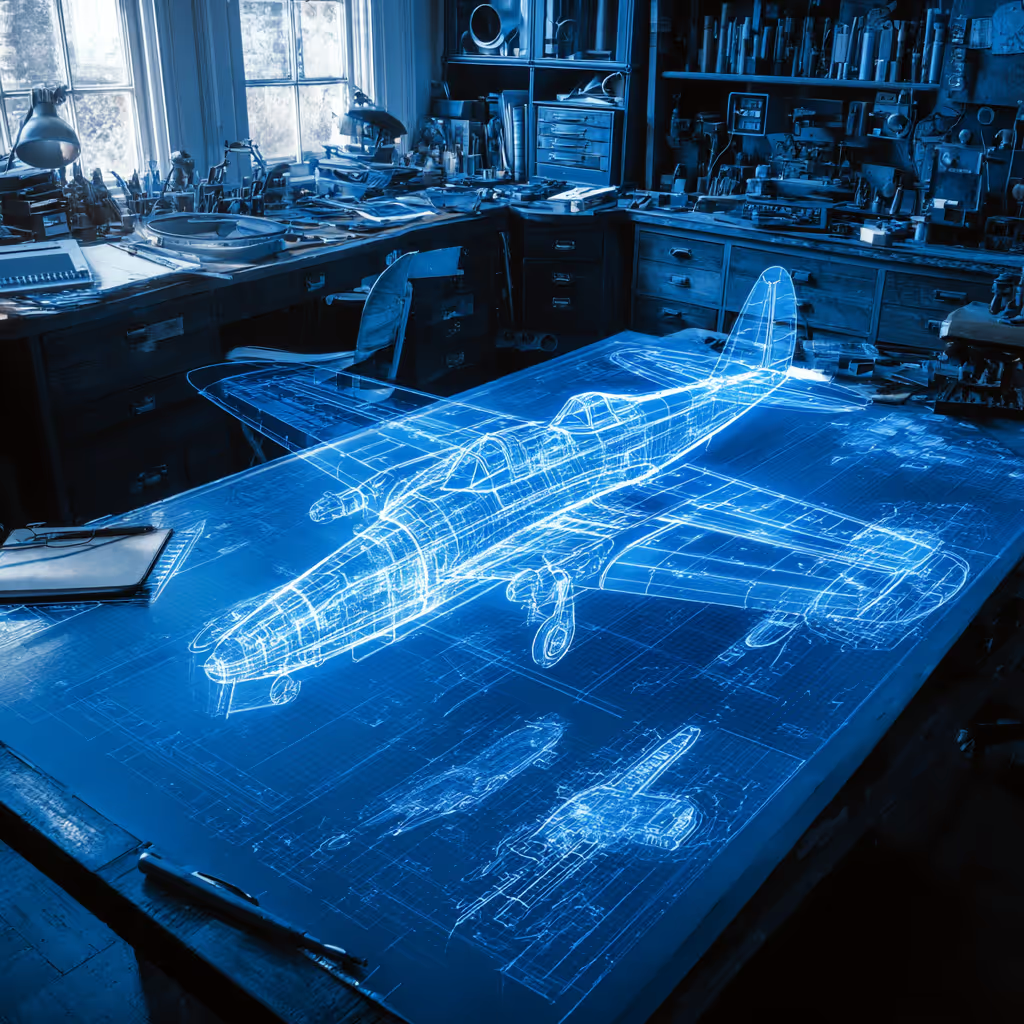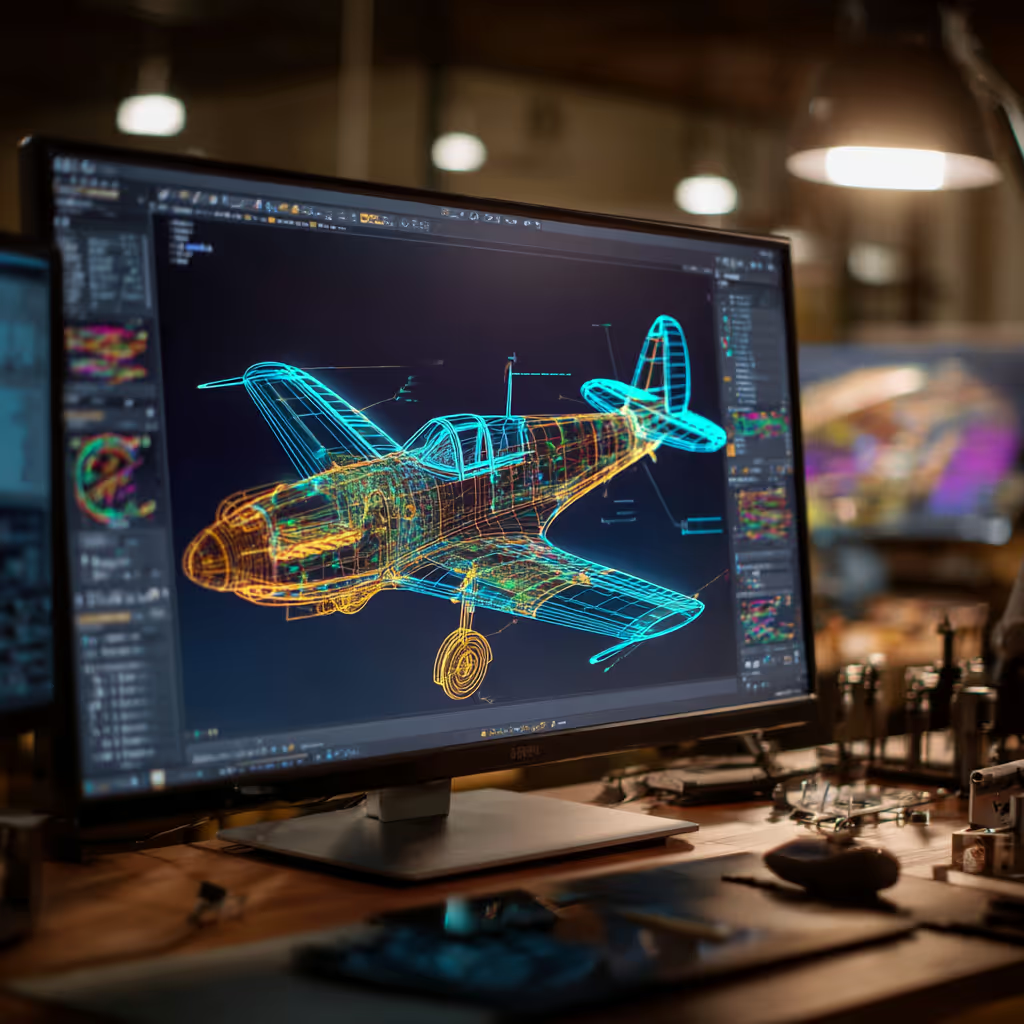10 Benefits of Outsourcing Your Drafting Project

When a new construction project wraps up, a lot of people think their original drawing blueprints are still accurate. However, there can be a lot of small changes and some major changes to your plans during the construction. Rooms can be different sizes, process lines can be in different spots, and structural members can be rearranged. In all of these cases, you’ll need to create as-built drawings of your buildings.
Our experts at CAD/CAM Services have been creating as-built drawings for 35+ years, and we can help with your project. We have almost 100 engineers and designers on staff to handle any of your as-built drawing needs. In this guide, you’ll learn more about as-built drawing services, why they’re so important, and how outsourcing to CAD/CAM Services can save you time and money.
What Are As-Built Drawing Services?
As-built drawings are created after the construction of a building, machine, or facility. As the name suggests, the drawing will reflect exactly how the part was built, not just how it was designed.
During construction, there can be a lot of changes and deviations from the original plans. Maybe there were material shortages, challenges discovered at the build site, simple mistakes, or the construction crew found an easier way to do something — no matter what the motivation was, the simple fact is that the original drawings will not be the same as the built facility.
This is where as-built drawings come in. An engineer or designer will go through the building after construction is done, take measurements, and update the drawing to make sure it is reflective of the actual state of the building. If one room is smaller than it was originally designed, our designer will spot the issue and make sure the real dimensions are captured on the as-built drawing.
While these services are typically 2D CAD files, we can also create 3D digital twins of your facility.
Ways As-Built Drawings Help Your Company
It might seem like a silly distinction, but making as-built drawings with CAD/CAM Services can have major impacts on your operation. Let’s say someone wants to make changes to a room in a few years, they’ll look at the original plans to see where your water lines and electrical runs are. Then, they’ll be confident enough to drill holes in walls and knock down a wall.
But, what if those electrical lines aren’t where they were supposed to be? If they were shifted even 6” in the wall, they might be exactly where the crew is drilling holes. This could result in massive injuries, a fire, or even a loss of life in your facility. Simply put, it is incredibly dangerous.
In a less serious scenario, you might want to upgrade a process line but the original plans don’t show the correct orientation and location of the plumbing, so your installation crew wastes their time and your money looking for something that doesn’t exist.
These scenarios might seem crazy, but they happen more often than you realize. With our 35+ years in business, we’ve heard more horror stories than you would believe. Anything from accidentally hitting a load-bearing wall to drilling into a water main and causing a massive plant-wide shutdown.
Creating an as-built drawing is the only way to avoid these issues. A few days of effort could avoid weeks or months of backlash.
Ways Outsourcing As-Built Drawing Services Can Help Building Owners
Now that you see how important as-built drawings are, let’s talk about outsourcing this effort. There are companies like CAD/CAM Services that offer outsourced as-built drawing services. You would pay us to handle all of your as-built drawing needs — it includes coming to your site, taking measurements, doing surveys, using our laser measurers, and marking up all of your field drawings.
Since our team is filled with CAD experts, we can either re-create your building drawings in CAD, or update your existing plans.
So, why do so many people choose to outsource through us? There are a lot of benefits:
- Faster turnaround times. With our massive team of engineers and designers who work around the clock, we are operational 24/7. This means faster turnarounds than a typical 8-hour workforce can achieve.
- Leverage our experts. We have building layout experts that you can leverage for your projects. Not only do we create as-builts, but we can also perform BOMA area analyses to make sure you are utilizing every square inch of your facility.
- We have the equipment needed. With laser measurers, advanced CAD software, and 3D scanners, a lot of people choose us just to utilize our expensive in-house equipment. We bring all of our equipment with us to save time and money on each as-built drawing project.
- Generally, it is less expensive than doing it in-house. The benefit of outsourcing this work is that you can generally save a lot of money. With outsourced engineers, you’re not paying salaries, time off, sick time, or benefits — you’re just paying for the direct engineering hours we put into your project.
- We can add BIM functionality, as needed. If you want to take your as-builts to the next level, we can add BIM functionality. This can help with long-term maintenance and safety planning for your facility. Reach out for more information about BIM with one of our experts.
Conclusion
As you just learned, outsourcing your as-built drawings can help your operation run smoother, avoid issues in the future, and make sure every upgrade project runs without a problem. At CAD/CAM Services, we have created countless as-built drawings during our 35+ years in business. We will bring our staff and equipment to your facility to take accurate measurements and create precise as-built drawings of your buildings. With us, the whole process can be easy and stress-free. Get a free quote today.
Recent Posts


Tips for Picking the Perfect 3D CAD Viewer for Your Needs
This guide will teach you about 3D CAD viewers and outline considerations to make before picking the right one. We review 5 options and pick a clear winner.

In this guide, you’ll learn how CAD/CAM Services can save you time and money during each digitization project. Digitization can make manufacturing faster than ever before.

How to Build an Aircraft Model by Converting 3D-Scanned STL Files into Functional 3D STEP Files
This in-depth guide will teach engineers how to use 3D-scanned aircraft files and transform them into manufacturable 3D STEP files with fewer mistakes.
