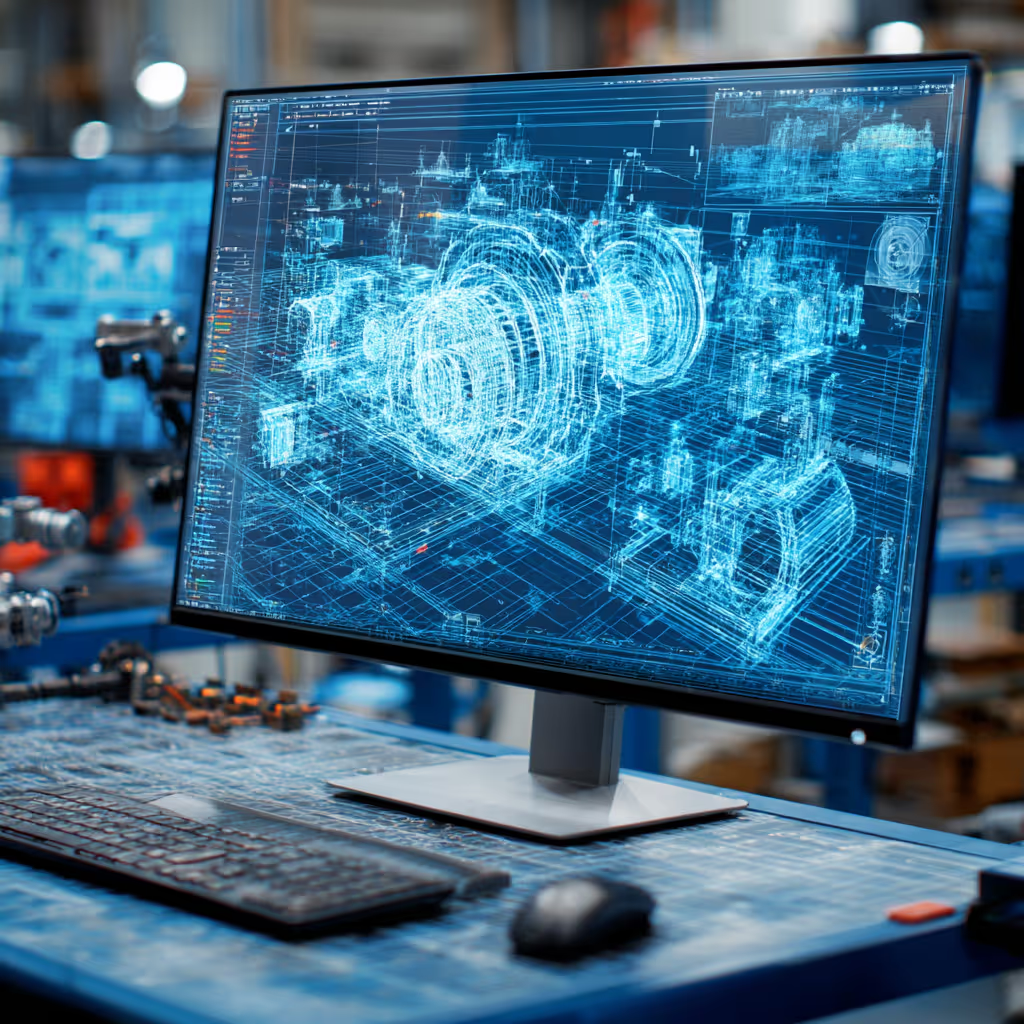Facilities Management and BIM

Facilities Management and BIM
Facilities Management (FM) is a field that encompasses many different disciplines to ensure efficient functioning of buildings. FM usually includes the coordination of space, people, organization and infrastructure and is frequently associated with the administration of office buildings, sports arenas, schools, manufacturing complexes, convention centers, shopping centers, hospitals, hotels, and other similar facilities. Facilities Management is used to manage a built environment with an integration of people, place, process, and technology.
FM is a competitive, continually innovative and evolving field that is subject to pressures requiring cost reduction and environmental impact, as well as quality of life for a building’s occupants. Because facilities management requires the coordination of an enormous amount of data BIM (Building Information Models) help to leverage facility data throughout the lifecycle of the building.

Advantages of Using BIM for Facility Management
The main reason for using BIM for facility management is to enable the building owners to access and use all types of facility data to best advantage throughout the facility lifecycle. The intent is to provide safe, healthy, effective and efficient environments for building occupants at a reasonable cost with minimum impact on the environment. BIM can be used starting with the design phase of a building’s life to maximize design usage; continue through the construction process to ensure best construction methods for on-time delivery within budget. The BIM information that is created during the design and construction phases provides the foundation of data that we used and updated throughout the building’s life, to manage and coordination occupancy, operations, maintenance, renovations, alterations and, finally demolition.
By maintaining this BIM facility data, building owners benefit by having greater efficiencies such as accurate as-built information that reduces the cost and time required for renovations; increased occupant satisfaction, so lower turn-over; and optimized operation and maintenance of building systems to reduce energy usage.
How BIM Aides Facility Management

When a BIM is integrated with a facility’s maintenance management system, the BIM can be used to automate system preventive maintenance programs. In addition, the BIM can connect to the existing system software in order to supplement the data and information that already exists. This provides a more maintenance program, with the BIM functioning as a digital owner’s manual. Furthermore, this can be a valuable sales tool if the building ownership transfers. A BIM can improve space management. Envisioning space-usage is difficult for most people, but a BIM can show a visual 2D or 3D representation of space that quickly shows how the area can be used more efficiently and help make it happen efficiently.
A BIM can help with building analysis. This can be especially important in regards to sustainability initiatives, like LEED-EBOM. As the BIM model is continuously updated, it becomes a living repository for all the data collected and programs developed in conjunction with green goals. This aids greatly when it comes time for LEED-EBOM recertification as the BIM model provides a comprehensive directory for identifying which new credits to try for or which credits to improve upon.
A BIM helps streamline change management. Whether the need is to accommodate new occupants, find additional room for existing occupants or simply plan and configure space more efficiently, the facility manager’s job is made easier and more accurate by using the BIM model to plan and compare various scenarios and space configurations. The BIM can also help to identify conflicts that may not be easily seen when space requirements or purposes change.
A BIM model can connect with a facility’s building automation system, for controlling lighting, sound systems, fire prevention and sprinkler systems, HVAC systems and other automated systems within the building. This interaction between the BIM and the automated systems provides a number of benefits, including more reliable information and less required human intervention for monitoring.
Recent Posts


Tips for Picking the Perfect 3D CAD Viewer for Your Needs
This guide will teach you about 3D CAD viewers and outline considerations to make before picking the right one. We review 5 options and pick a clear winner.

In this guide, you’ll learn how CAD/CAM Services can save you time and money during each digitization project. Digitization can make manufacturing faster than ever before.

How to Build an Aircraft Model by Converting 3D-Scanned STL Files into Functional 3D STEP Files
This in-depth guide will teach engineers how to use 3D-scanned aircraft files and transform them into manufacturable 3D STEP files with fewer mistakes.
