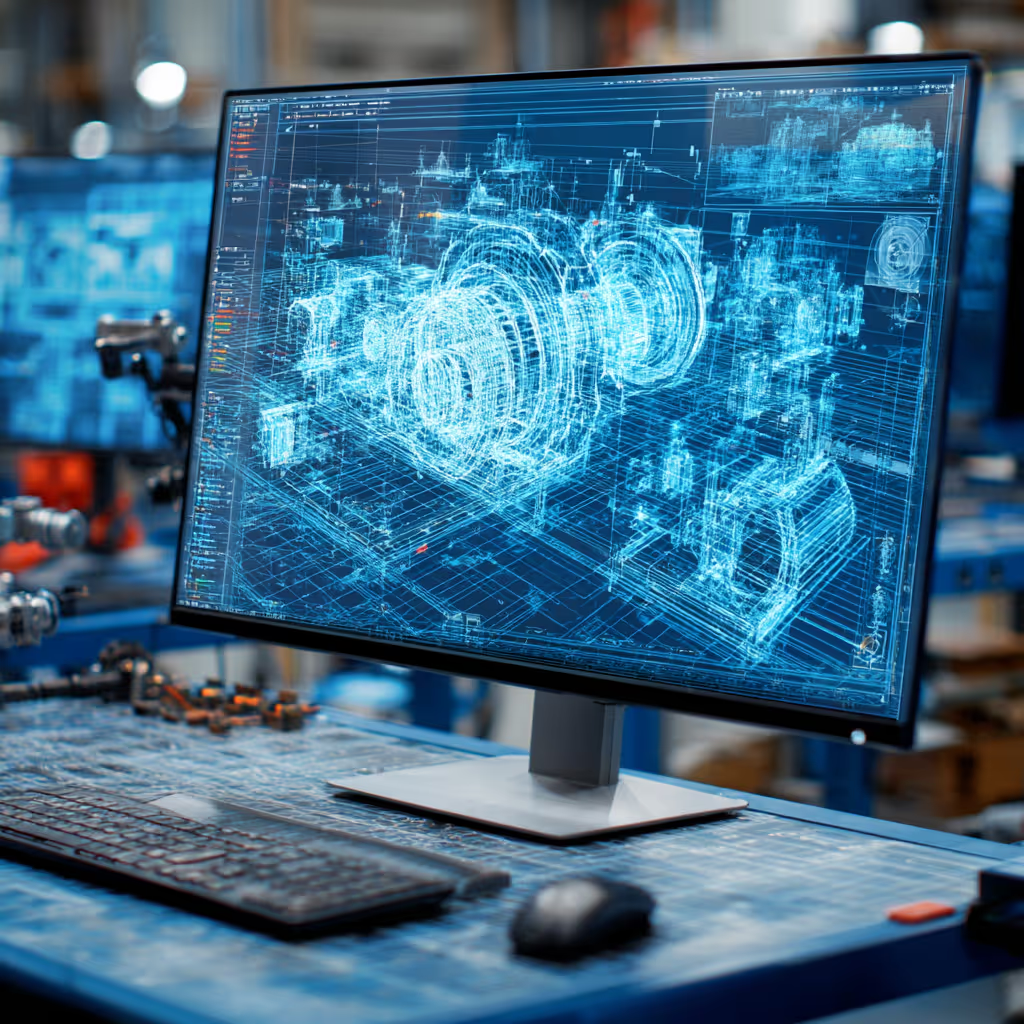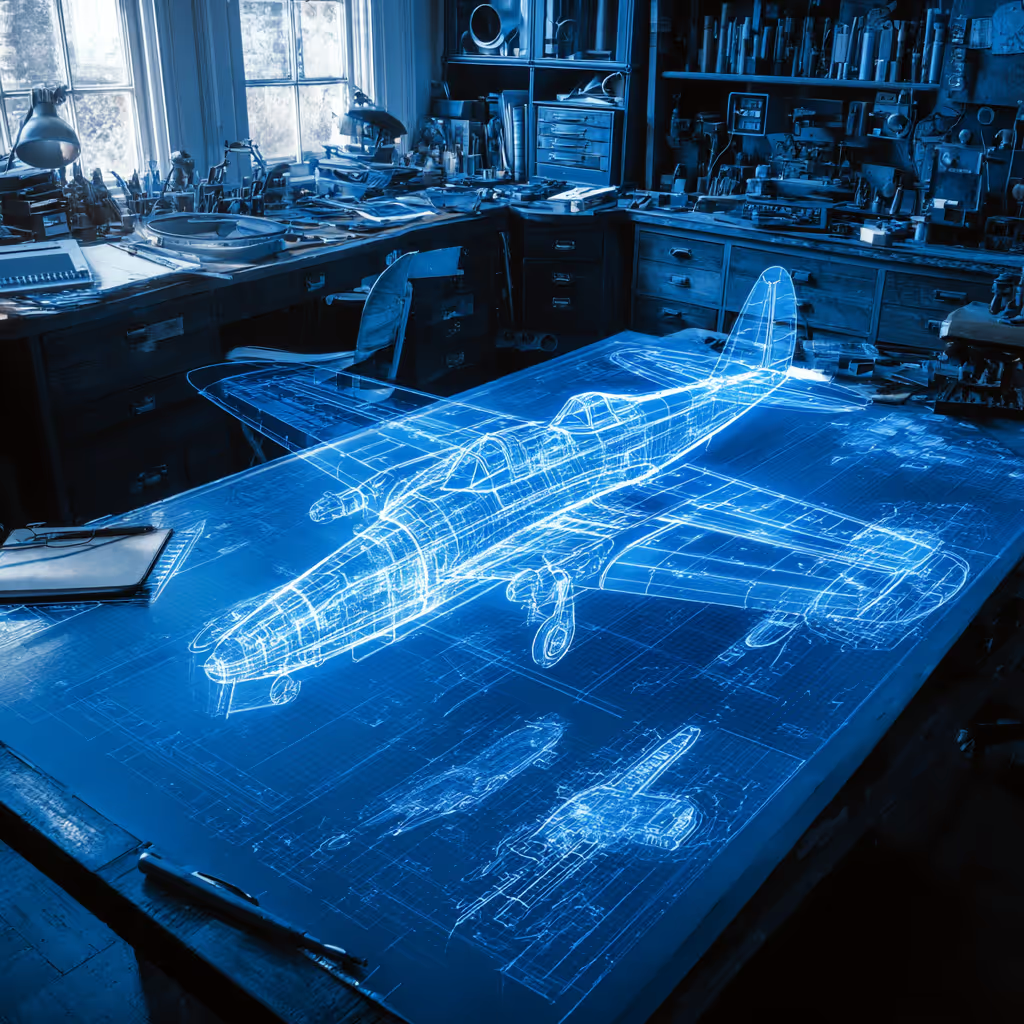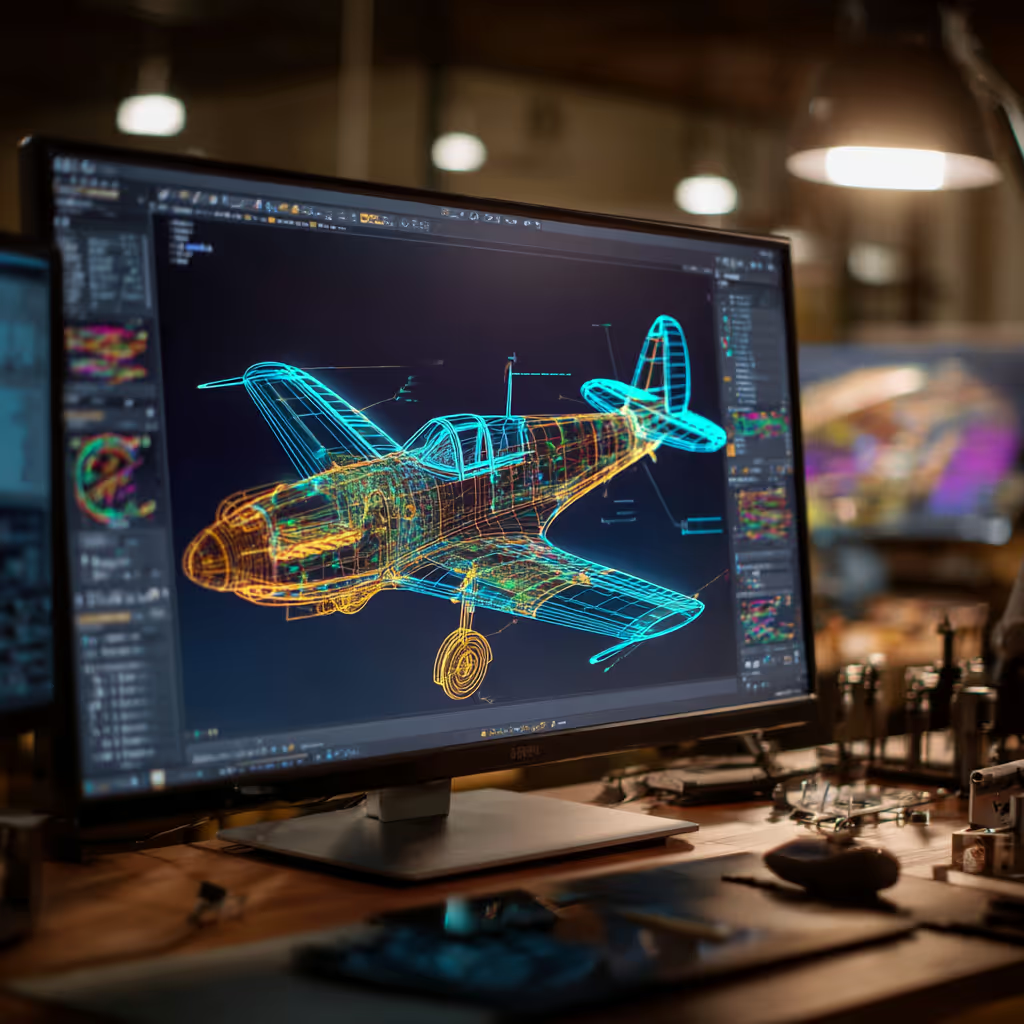How to Leverage Existing 2D CAD Data to Simplify 3D Design

How to Leverage Existing 2D CAD Data to Simplify 3D Design
Don’t stop using good design data just because it’s stored in 2D drawings. You can leverage your existing 2D CAD data to create new designs using virtually any 3D design software to simplify your design process, save time and development costs, and accelerate your time-to-market.
If you don’t have the time or the knowledge to use your existing 2D design data to help create new designs, try using a 2D to 3D CAD conversion company. Here at CAD / CAM Services, our favorite go-to design software is SOLIDWORKS 3D. We use existing 2D DWG™/DXF™ data to help build new 3D models out as DXF/DWG files as needed directly from SOLIDWORKS 3D models and 2D drawings; and, we use 2D data with SOLIDWORKS sketches to help duplicate complex areas from existing designs (a complex hole pattern, for example).

What if You Have 2D Paper Drawings?
When doing 2D to 3D CAD Conversion, the place to start is with an accurate scan of your 2D blueprint or CAD drawing. Once you have the scanned raster drawing, you can start the 2D to the 3D conversion process. The process of converting a 2D drawing into a 3D model is quite complicated and the method of conversion can be time-consuming. While some popular 3D modeling tools can help simplify the process, it still takes a CAD expert to easily generate both the 2D drafting view and the 3D CAD model that is usually needed for every-day project activity – whether the user is a steel fabricator, machine operator or an architect. The 2D drafting view enables the person who does the actual work to build the model or component, while the 3D model enables the designer, key investors and others to visualize the finished product.
CAD, both in 2D and 3D forms, is the standard for drafting, whether architectural drafting and design or for parts fabrication manufacture. CAD experts can use the dimensions from 2D blueprints and drawings, along with special commands and tools to create 3D models. Once the CAD expert has completed a 3D virtual model within CAD software, he can send the files to special 3D printing machines that can create actual models of whatever was modeled.
Benefits of 3D Models
- Faster product design (approx 45 percent faster)
- Increased speed and accuracy of an output
- Test and validate designs to reduce costs from errors
- More effective internal design reviews
- Easily incorporate late design changes
- Automatic Bills of Materials
- Increase customer confidence and loyalty
- More effective communication with suppliers/customers
When you convert 2D to 3D make sure you use an experienced CAD drafting/CAD conversion service, like CAD / CAM Services, Inc. Many of these services can also scan your paper drawing as well, to minimize scanning errors so that your 3D CAD models come out exactly the way you want. Most reputable CAD companies will work with you if your 2D to 3D conversion has problems that weren’t foreseen at the beginning of the CAD Conversion.
Recent Posts


Tips for Picking the Perfect 3D CAD Viewer for Your Needs
This guide will teach you about 3D CAD viewers and outline considerations to make before picking the right one. We review 5 options and pick a clear winner.

In this guide, you’ll learn how CAD/CAM Services can save you time and money during each digitization project. Digitization can make manufacturing faster than ever before.

How to Build an Aircraft Model by Converting 3D-Scanned STL Files into Functional 3D STEP Files
This in-depth guide will teach engineers how to use 3D-scanned aircraft files and transform them into manufacturable 3D STEP files with fewer mistakes.
