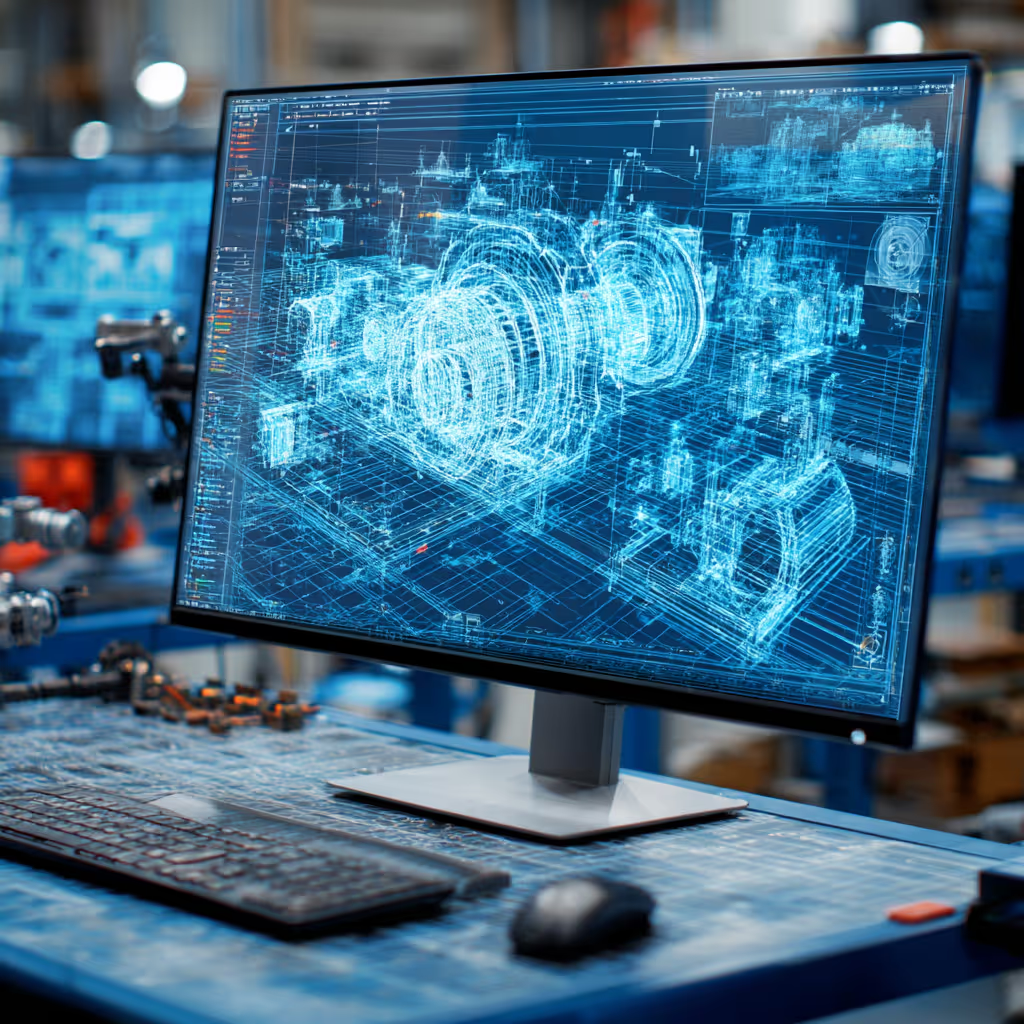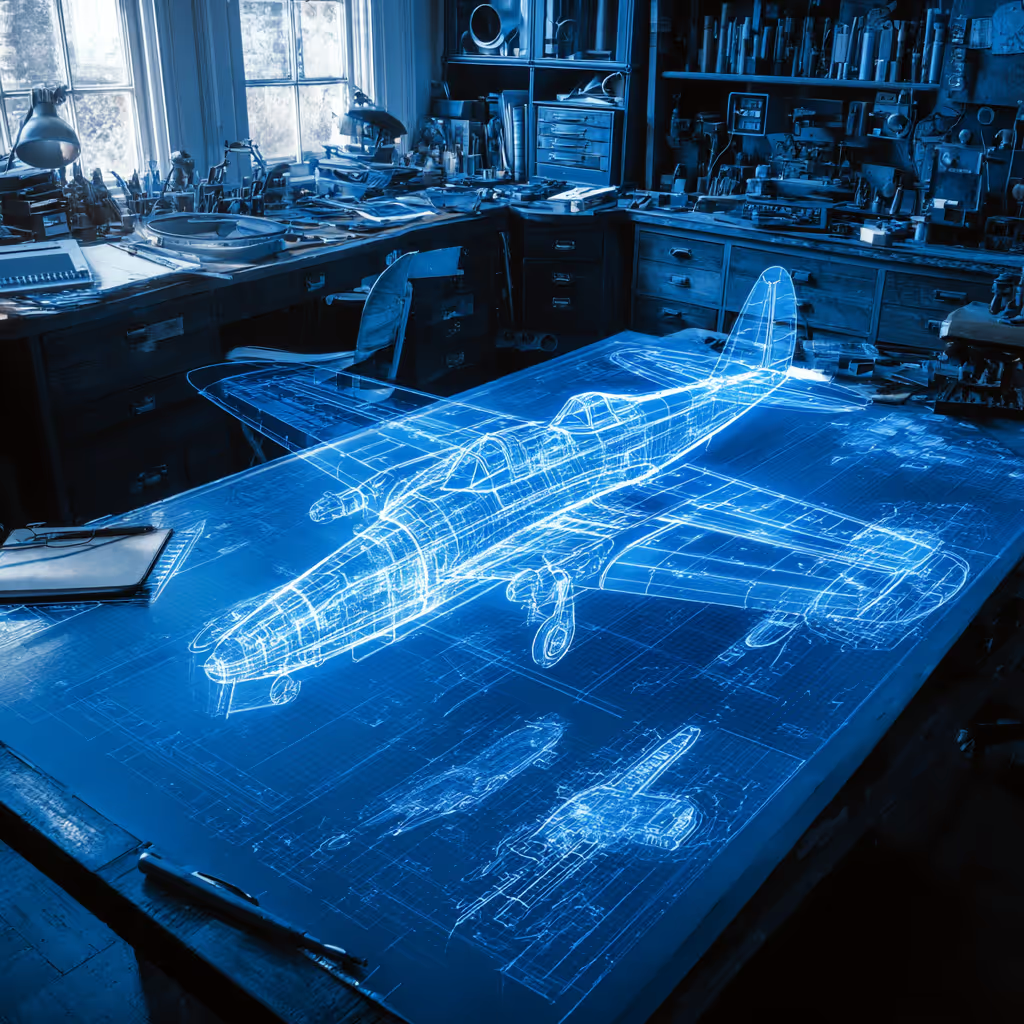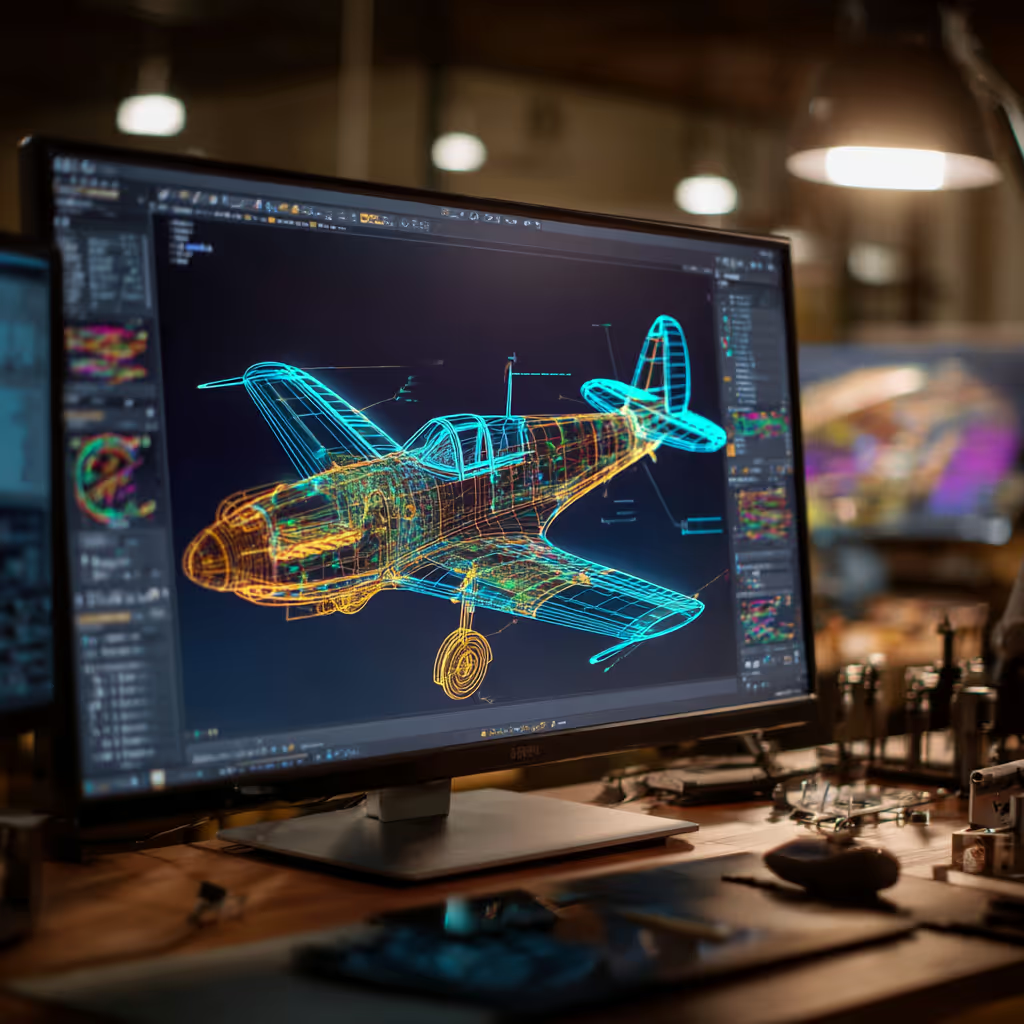The Quickest Way to Turn 2D Drawings into 3D Models

If you have a stack of hand-drawn 2D engineering drawings, you’re limited in what your company can do. Ideally, all of these should be converted into 3D models so you can get quotes faster, create parts quicker, and have more confidence in every design.
In this guide, we’ll explain the quickest way to turn 2D drawings into 3D models. We’ll teach you how to do the conversion on your own, and we’ll also outline an even quicker way to get your 3D models.
Why 3D Models are So Great
A 3D model is probably the biggest weapon for your engineering team. With a 3D model, you can:
- Immediately create 2D manufacturing drawings
- Create realistic renders for marketing material
- Create 3D-printed parts within hours
- Check the fit, form, and function of your part
- Go through thermal, stress, and cyclic loading simulations
None of these points can be done on a 2D drawing, only 3D. Plenty of our customers have us build them full 3D models for their factories. These are called digital twins, and they can help even more — from service to installation and optimization, 3D models can severely boost your company’s bottom line.
The Quickest Way to Turn 2D Drawings into 3D Models
Let’s say you have a room full of hand-drawn engineering drawings in 2D. How are you supposed to translate these into 3D models? The following sequence will work for any drawing you have. The same is also true if you have PDFs or vendor drawings of 2D parts that you need to put into your 3D assembly model.
Start With a Raster Image
If you’re dealing with hand drawings, you should always start with a raster image. A raster image is what you get after scanning the drawing and emailing the scan to yourself.
It might look like a complete drawing, but it’s really just a bunch of pixels on your screen. What does that mean? It means that your CAD program can’t understand what it’s looking at — you won’t be able to manipulate, change, or move part of the drawing at all.
It might seem weird that we said you should create this raster image that you can’t even use, but it’s a critical step. Here’s why: you can pull up the raster image on a second monitor while you have your 3D CAD program on your primary monitor.
Keeping the physical drawing on your desk takes up a ton of space and can get overwhelming. With the scanned raster image, you can zoom in on dimensions and double-check features before drawing them. We’ve created millions of 3D models, and this is the exact process that we follow every time.
Create 3D Models
The next step is to start creating the 3D models. It sounds easier than it really is. You need to start with the 2D models in the hand drawing that you converted to a raster image. Use the dimensions, shapes, and features from the 2D drawings to create your 3D model.
It’s best to start with a sketch in the XZ plane and create a 2D sketch of the “front view” there. Extrude it out, then move to the top or side face and repeat the process. After you do this three times, your 3D model will be complete.
You’ll notice that we didn’t say to draw over the scanned raster image or anything like that. Doing so will create inaccurate parts and your drawing will not be in a 1:1 scale. Always create drawings from scratch in order to get the best results.
Avoid Automatic Conversion Software
There are some programs that offer a shortcut, claiming that they can convert your 2D drawings into 3D models automatically. Avoid these programs. They can steal your IP or any information from your design.
On top of that, they hardly work. You’ll be left with a 3D model that is dimensionally incorrect, and you might not even realize it. This can lead to a disaster later on, after the manufacturer made and shipped your parts.
Converting a 2D drawing to a 3D model should always be done manually through CAD. It takes a while and requires a lot of expertise, but it’s the only way to successfully convert parts.

How to Make 3D Models Even Faster
If you want to get parts made in 3D even faster, here are some tips to keep in mind. These same tips are used by our in-house engineering experts every day.
Use Drawing Templates
A drawing template pre-loads your drawing border, different layer types, and a number of parameters across your CAD program. Without a template, you would have to manually insert the border, select the unit types, change your background color, and so on for every drawing.
This wastes valuable time. If you’re converting 100 drawings from 2D to 3D, do you really want to waste 50 hours playing with settings? Instead, you can spend one hour setting up a drawing template, then start every drawing with that template.
Start With the “Front” View
The first view you should always make in 3D is the “front view”. According to traditional drafting rules, the front view of a drawing should show the most detail and feature the most dimensions.
The front view is also used to generate the top and side views, so it should be the focus of the part.
It might be tricky when you’re converting 2D drawings into 3D models — the engineer who made the hand drawing might not have followed this practice. It’s okay to change the orientation of the part as you redraw it.
Ensure Each 2D Drawing Is Complete
You simply cannot make a 3D CAD model unless the 2D drawing is complete, and all of the dimensions are accurate. Let’s say you’re drawing a rectangle with a circle cut out of the middle.
If the circle doesn’t have X or Y dimensions placing it within the rectangle, you can’t make a 3D model of it. You would need to redesign the part, figure out what those dimensions truly are, then go back to your CAD model and create it in 3D. Take some time to review every 2D drawing before converting it.
Practice with the CAD Program
It might seem obvious, but the best way to speed up your 3D model generation is through practice. Our engineers with 20 years of experience can finish a 3D model significantly faster than our entry-level engineers with one year of experience.
The more you use the CAD program, the faster you become. You’ll learn about shortcuts, tools that expedite each drawing, and button placement across the user interface (UI). We know that it’s hard to commit hundreds of hours to learning a CAD program, and there’s no quick way to get that experience.
Outsource the Work
If you can’t afford to waste time, you should outsource the CAD work. A professional outsourcing engineering team can handle converting 2D drawings into 3D CAD models faster than you can. At CAD/CAM Services, we have more than 100 engineers and draftsmen on our staff.
We can deliver 3D models in as little as 24 hours since we have engineers working on 3 shifts around the clock. We want you to get the fastest, most accurate 3D models every time you work with us.
Conclusion
You just learned how to quickly turn 2D drawings into 3D models. Remember the tips we mentioned in this quick guide during your next project, and don’t hesitate to reach out if you want to expedite your project by outsourcing it through CAD/CAM Services.
We’ve been in business for decades, and we’ve created millions of 3D models over the years. We are here to help you save time and money. Get a free quote today.
Recent Posts


Tips for Picking the Perfect 3D CAD Viewer for Your Needs
This guide will teach you about 3D CAD viewers and outline considerations to make before picking the right one. We review 5 options and pick a clear winner.

In this guide, you’ll learn how CAD/CAM Services can save you time and money during each digitization project. Digitization can make manufacturing faster than ever before.

How to Build an Aircraft Model by Converting 3D-Scanned STL Files into Functional 3D STEP Files
This in-depth guide will teach engineers how to use 3D-scanned aircraft files and transform them into manufacturable 3D STEP files with fewer mistakes.
